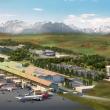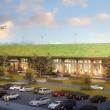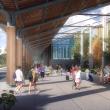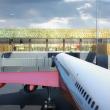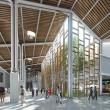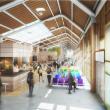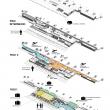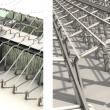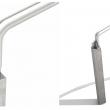Cusco Chinchero International Airport
Licensee: Grupo Graña y Montero + Vinci Airports
Control Tower
Terminal Built up Area: 40,000 m2
Airport runway: 4,000 m x 45 m
Taxi Way : 4,000 m
Commercial aircrafts apron: 118,000 m2
Aviaton and helicopter platform: 19,000 m2
Development: 2015 – 2021
GENESIS OF THE PROJECT: AN EXEMPLARY INTEGRATION
A meticulous work aimed at taking advantage of the nature and the topography of the land presented above, has allowed us to imagine a building that adapts and evolves with its environment.
4 main development vectors accompanied the process of volumetric genesis of the building:
To Control the volume of the building, in particular, its size and height, which makes it possible to maintain a controlled general surface; by remarkably optimizing the surfaces of the facade, thus the "wall" effect of a building of this size, [prioritizing the vision of the angles of the roof] which makes it possible to widen the view to the landscape. To Recover a local volumetry, in particular the roof line of the Chinchero market, as a roof generator line, thus returning to a more local,better known and integrated image of the buiñin's volumetry. To Work on the lining of the largest element of the project in order to propose a fifth facade controlled from the archaeological sites of Chinchero and aerial view: The project thus proposes an active technological roof which, by the iridescent treatment of the parts that compose it, allows to adapt to the light and colors of the environment. Depending on the season, the building's roof will reproduce the reddish and yellow tones of autumn, the deep greens of winter, or the floral tones of spring. The building becomes a precious and different object every hour of the day and from every angle, using the art to camoufllage to integrate into this unique environment. To reduce the trace of car parks and paved surfaces: The car parks have been carefully designed to offer the necessary comfort to the passenger to without losing sight of the objective of compactness required to respect the environment and the local landscape.
AN ARCHITECTURE CREATES SIMPLICITY AND SENSITIVITY AS A REFERENCE OF THE CHINCHERO VALLEY
The starting point, the main idea of this project was to give priority to what was not wanted to create the conceptual framework of what wants to be built:
Do not invade the site
Do not stretch out for no reason
Do not modify natural conditions
Do not compete with this unique environment
To comply with these specifications and achieve the right project, it was decided to extract the main concept of the terminal from the collective memory of the city of Chinchero.
The repetitive profile of the roofs of the Chinchero market, the traditional two-water structure is perfectly suited to the needs of the terminal. Like any market, an airport must have a ample space in which to distribute the project progam.
The great advantage of this conventional portico lies in the volumetric richness it offers, by optimizing the volumes in the low areas of the roof.
The reference, not to be literal, invites to be revisited to adapt perfectly to the construction of the building and dressed in a technological way in order to adapt perfectly to the environment. The search for a surface replicating the chamaleon camouflage process was mentioned from the start. The desire to anchor the building between tradition and modernity, offering the Chinchero valley an architectural object that is both technological and sensitive. The exploded geometric view of the roof recalls in particular the graphics of the Andean fabrics exhibited in the same market in Chinchero.
The second concept, managed in the genesis of the building, corresponds to the desire to use simple materials, giving an almost telluric durability contrasting with the sensitive and technological aspect of the roof.
ENERGY MANAGEMENT, SOLAR AND THERMAL CONTROL OF THE BUILDING
Raising the roof, in this case, a traditional roof taken again, as an element generating the project, constitutes a considerable advantage for the thermal andsolar bahavior of the building.
The volumetric optimization mentioned previously, is accompanied by ambivalent work on the maximum use of this roof.
In addition, the identification of outdoor spaces and facades to protect the land and air area is proposed through a solar study:
Kiss & Fly protected course
Access Departures and arrivals
Air zone curtain wall
On the other hand, the porosity of this roof is encouraged in order to generate better natural ventilation below this cover, inside and outside the envelope.
This creates a series of exterior and interior green patios that allow, in addition to the contribution of controlled natural light, better natural ventilation and air regeneration in the large volumes of the airport and solar control on the glazed facades defining the patio.









