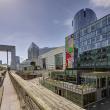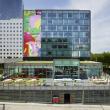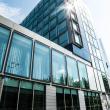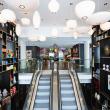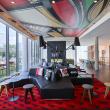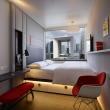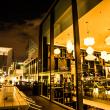citizenM Paris La Défense Hotel
La Défense Seine Arche, Paris, France
and then CitizenM HOTELS
• STUDIES : 10/2014 - 09/2015
• WORK : 10/2015 - 05/2017
• DELIVERY : 06/2017

The concept of citizenM la Défense is based on optimizing the space in the room around the bed, without losing high quality services and confort, coexistence and hospitality in common areas. CitizenM is inspired by the Ducth concept of container buildings, generating a modular frame with the size of a panoramic king-size bed embedded against the facadem leaving the interior space free for the entrance to the room and access to the bathroom.
MAAC has made this concept the common thread of the hotel's development, allowing it to maintain the identity, uniqueness and brand so recognized and respected by citizenM while moving away form the typical architecture of its hotels. MAAC has conceived a very rational façade while sophisticated and timless, but taking into account a possible conversion of the building, such as making the module an asset for the building of tomorrow, specially anticipating the conversion of the structural skeleton and the possible extension of existing baseboards. The project manages to transmit this dynamic sought from the beginning of the project. The interplay of surfaces, vertical planes, visual dialogues, balance and proportions frames the space around the axis, the L -shaped hotel draws a volume without delimiting it, offering views over Seine-Arche.
The main access to the hotel is located on the ground floor, while the zócalo (square level) is used mainly for access to comercial premises. The height of this project, 32,5 meters, was designed by the architects, whose stretched façade stimulates a suspended panoramic screen. In the background, a second screen goes beyond the first detail by folding with respect to the screen defined by Epadesa. On the ground floor of the hotel are located the commercial premises and restaurants, as well as the meeting rooms. The reception is located on the first floor, as well as the bar and the common areas, while the rooms are distributed between the first and ninth floor.








