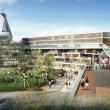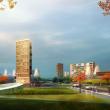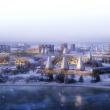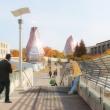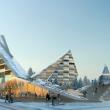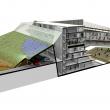Manitoba University
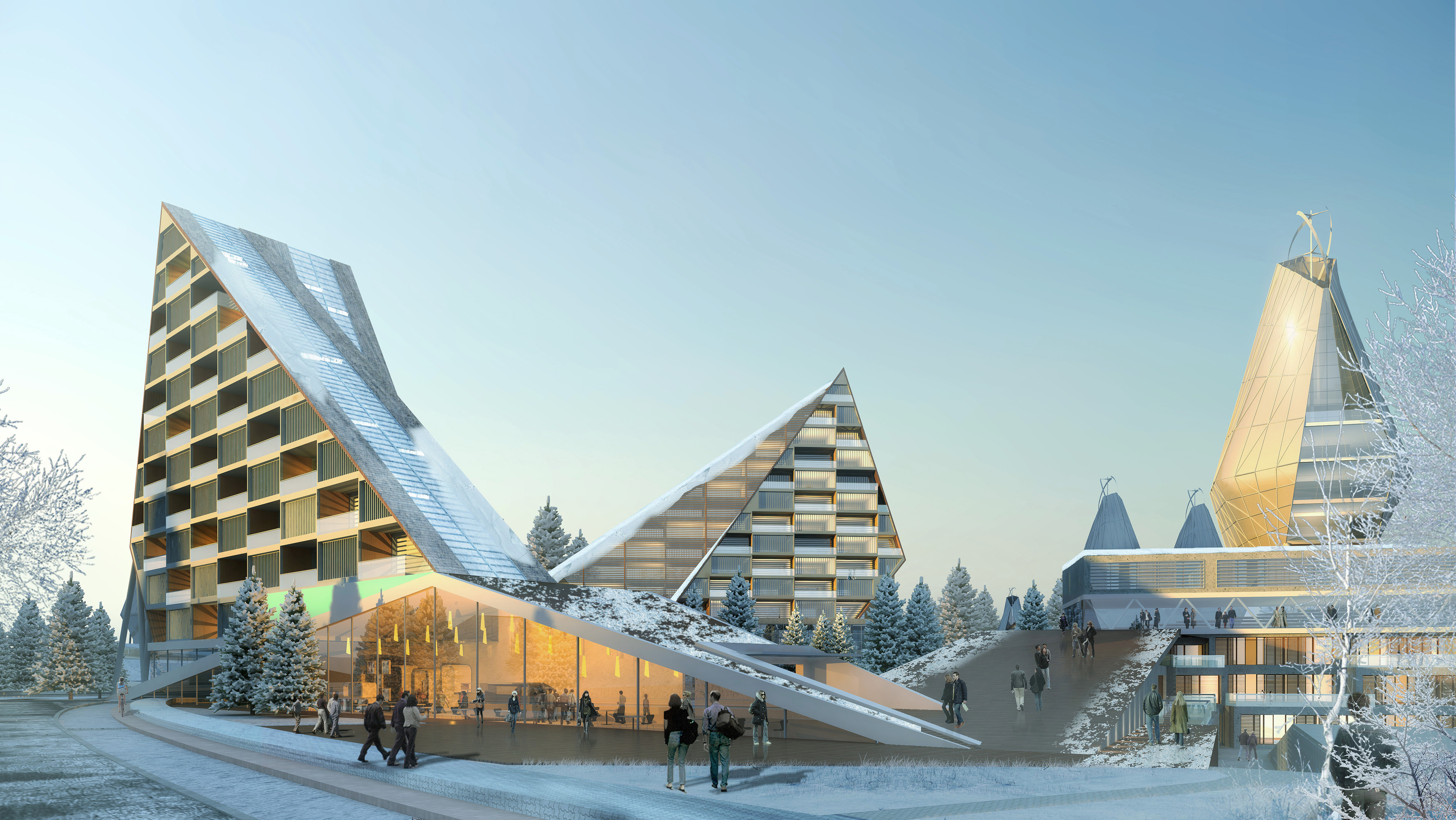
This project is particularly close to our hearts. I no longer know why we started this adventure with our Canadian partner and friend. The country is one of the most protectionist countries and closed to local competition, at first, only Canadian agencies can participate in Canadian public tenders, and, like in the United States, Canada is the Kingdom of the Mega Architectural Agencies of 500 employees. A Small European agency with a Canadian partner who has lived in Europe for decades is automatically offside. Nevertheless, we started and against all expectations we ended up winning this competition consisting on the extension of the University.This program was mainly residential, residences for students and professors with workshops attached to the University itself. Again, the context, the geographic and climatic situation of Winnipeg forced us to think differently. The temperatures in winter are close to those in Siberia, the heat in summer makes this province one of the areas of the globe with the strongest temperature delta between summer and winter.
However, despite its constraints, we have succeded in designing an « eco-friendly » complex set according to North American criteria. Canadia wells, subsoil temperature research in both summer and winter, production systems electricity by small-capacity wind turbines in programmatic batches, water recycling from melting snow and ice for the treatment fo the campus and its green areas, etc...
A large series of implemented measures which enabled us to win and develop this project. Unforntunately, the site of the expansion happened to be on an old Soiux cementery (Bird Tails and Valley), the « Natives » having no census of their territories we knew only at the time, that the project was not going to be possible on this sacred land.






