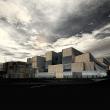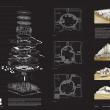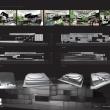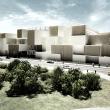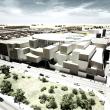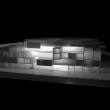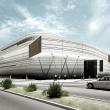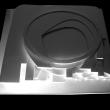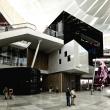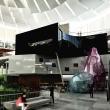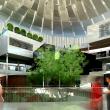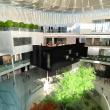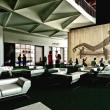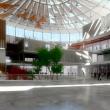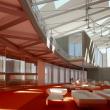Madrid Design Center
Built: 85 000 m2
The award-winning MAAC project on the outskirts of Madrid in
collaboratio with Arup International Engineering gather most
of the production activities, exhibition and sales activities to
design, decoration and landscape.
Inscribed on an almost 18 000 m2 square land, the building is
developed around an ovoid central area generated by the different
rays formed by the active bands of the program: Workshops,
Exhibitions, Stores and Galleries that at four levels, generate
a stratified, irregular volume, projecting its ends with a
cantilever on the main facade.
In addition to this telluric but deliberately soft image, particular
attention was paid to the energy management of the building,
specially to the necessary solutions for natural ventilation and
thermal comfort in the central atrium, with the aim of obtaining
the BREEAM certificate and extremely demanding sustainability
and environmental quality label.
The management of such a large exhibition, comercial and
public space as large as this ovoid square of nearly 80 meters
in diameter can be out of control when it comes to energy
savings. The duty of excelence of a building specifically
dedicated to design, has promoted a resolution closest to that
natural ventilation.
A key point in this equation has been defining the desired conditions
in that space, as the energy savings can be considerable
if indoor temperatures that are higher in summer and
lower in winter (i.e. closer to actual temperatures).
Different solutions for sun protection and air masses movements
in summer were studied, including a water vaporization
network. The evaluation of underfloor heating systems and
the use of a biomass boiler, a renewable energy source practically
neutral in emissions for the winter. This set of solutions,
together with a monolithic (that is to say, greater insulation)
but very contemporary architecture, generated this coherent
and homogeneous in its image and its philosophy.

















