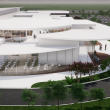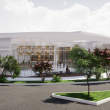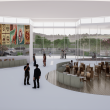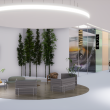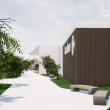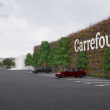Matoury
Zone Terca, 97351 Matoury, French Guiana
Client
GBH
Program
Expansion of the Shopping Mall
Surfaces
8 000 m²
Mission
Private request
Schedule
2019
Lead Architect
MAAC
Year
2011
State
Extension of the existing commercial gallery and its parking.
Creation of a light, fluid and open restauration area, which represents 25% more than the total surface of the center; and an increase in the commercial area.
These programms are connected by a very bright walkway, which leaves plenty of room for natural light.
The chosen typology similar to that of a street (different store heights, changes of thythm, etc.) lets indirect, soft and natural light pass over the different volumes on the stores, accentuating the fluidity of the space.






