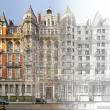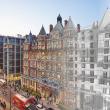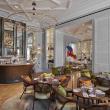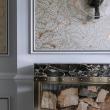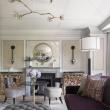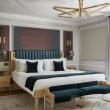Mandarin Oriental London
WORK CONSTRUCTION: 06/2016 - 12/2017
DELIVERY:06/2017
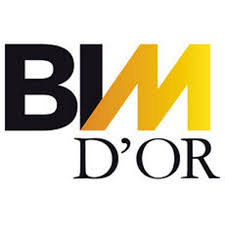
Overlooking Hyde Park on one side and Knightsbridge on the other, the building was initially conceived to host an exclusive "Gentleman's Club" in 1889. Only after a fire in 1902, it became the famous Hyde Park Hotel, acquired by the Mandarin Oriental Chain in 1996.
The hotel consists of a basement, a lower ground floor and an upper floor, 8 floors on the Hyde Park side (North) and 9 floors on the Knightsbridge side (South). On the lower and upper ground floor there are two restaurants, a bar, conference rooms, the reception and the spa. The operational part of the hotel is located in the basement, which is not part of the renovation of the building.
The renovation of the hotel involves: Bedrooms, all room on the 9 floors on the Knightsbridge side and the 8 floors on the Hyde Park side. Creation of a 9th floor on the Hyde Park side that will host two large suites. This represents a total of 134 standard rooms, 22 suites and 12 convertible suites.
Common parts of all the corridors of the hotel rooms
The 2 restaurants (HB Diner + Boulud Bar)
The bar (MoBar)
The lobby and reception
The conference rooms
The spa







