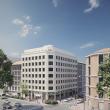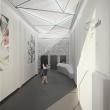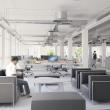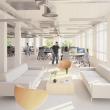EG27 office building
Operator: WEWORK España
for a business center
Architecture and Engineer completed Work
PROYECT: 08/2016 - 01/2017
WORK: 03/2017 - 06/2018
DELIVERY: 08/2018
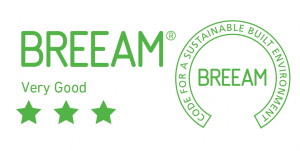
The building is located in Calle Eloy Gonzalo, 27 by Santisima Trinidad corner. The intervention carried out an overall refurbishment of the building comprising fundamental elements such as the access staircase to the upper floors, a paved wall in the courtyard coming along with a staircase that enlighten a circuit, as well as outlining the building’s shape.
The scale of the works to undertake don’t need to alter the existing license of the building with a view to maintain it with any variation. The overall conditioning works include the replacement and upgrading based on existing amenities, seeking for a relevant energy saving and the removal of architectural barriers.
EG27 building is marked by its outstanding capacity of drawing light in its interiors, that contributes with comfort and dynamism to its fostered tertiary activity. Over the years, the subsequent and independent renovations as well as the lack of maintenance of the main building areas have aggrieved its particular strength. The first objective in this reform is to catch up with the light, a missed comfort on the standing building and turning it over with uniqueness. What is at stake is a recovery on the main areas, throughout:
• A surface management of communal spaces on ground and first floor such as the main entrance, a lift lobby in each floor and stairs shall connect each level. At the same time, what is at stake is the use of these spaces for internal uses in some areas such as: the admission and relaxation area.
• A reorganization of the pattern floor enables a clear relationship between the offices and street. A restructuration of a model floor will provide sufficient flexibility, a characterizing feature of a corner building that allows the relationship between the office and the surrounding streets, turning it into an open and flexible space, which can be adapted to the different needs of a prospect tenant.
• The pursuit of brand-new uses of non-valuated areas such as the terrace of the building.
• A significant intervention in the façade and installations with the aim of saving as much energy as possible, flattering it advantageous for the property, with regard to a BREEAM Sustainability certificate -very good achieved-.




